“This was the perfect project for me, technically demanding, but with a client request to ‘give us something beautiful.’ The ability to meet both of those goals, and within a tight time constraint and ever tightening budget, are challenges that define my career.”
Creating a warm,
efficient place
to provide cancer care
Presence (formerly Provena) Saint Joseph Hospital in Elgin, Illinois recognized they had an issue with their cancer care delivery. Their radiation and infusion treatment areas were in separate parts of the hospital. Patients were getting lost, and staff were walking miles each day between treatment areas.
The challenge was a big one: Design a state-of-the-art cancer care center, unite two different treatment delivery systems from opposite ends of the facility into one location, and make it the most beautiful building on the hospital campus.
On a tight budget.
In a year.
“This is the third cancer center I have developed and it is, by far, the easiest when it comes to the architectural design and planning. I highly recommend them.”
Our first goal was that of wayfinding: We wanted to create a facility where it was impossible for outpatients to get lost, and to dramatically decrease travel distances. To achieve this, we create a highly visible, easily accessible entrance, where visitors are greeted immediately by a receptionist in a welcoming atrium. The main floor houses the center’s radiology treatment facility as well as meeting rooms, medical offices, the main waiting room, and the gift shop. Elevators to the second floor infusion treatment areas are immediately adjacent to the receptionist. No one gets lost, and travel distances were reduced by 80%.
Infusion patients may receive treatment for up to eight-hours each visit.
Our experience from seeing other facilities was that patients were often crammed into uncomfortable, windowless rooms, with no flexibility in the choice to interact with other patients or have complete privacy. We knew we could do better. Our design provided four different ways for patients to receive their infusion treatments, all within visibility from the central nursing station:
Private, fully enclosed treatment rooms with corner windows – allowing family visits without distracting other patients.
Private, fully enclosed windowless treatment rooms – for patients with light and sound sensitivities.
Semi-private treatment bays, all with panoramic window views and featuring sliding partitions between bays – allowing patients to converse and interact with each other when both desire company.
Outdoor terraces – fully equipped to provide infusion treatment to patients in the fresh air. The terraces also provide shaded areas. The terraces are also accessible from conference rooms, allowing meetings to expand into these versatile exterior spaces.
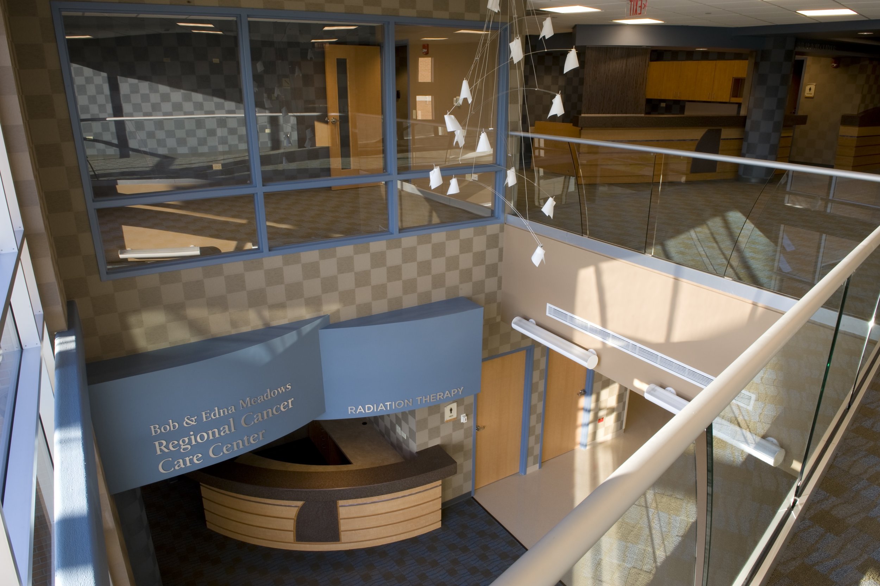
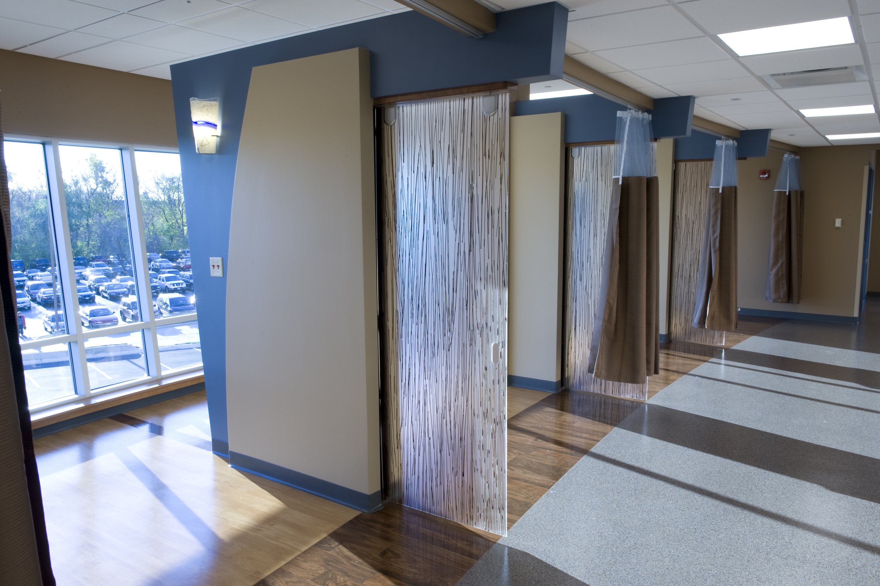
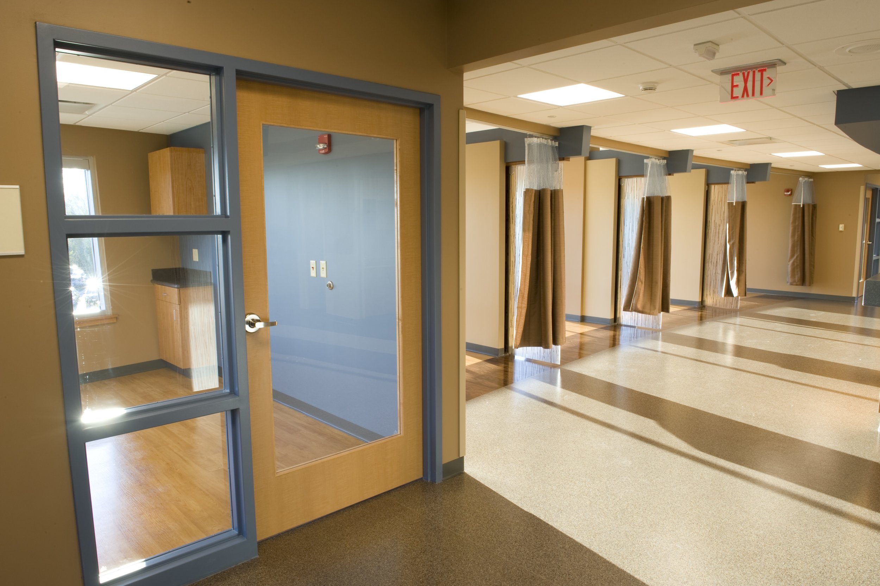
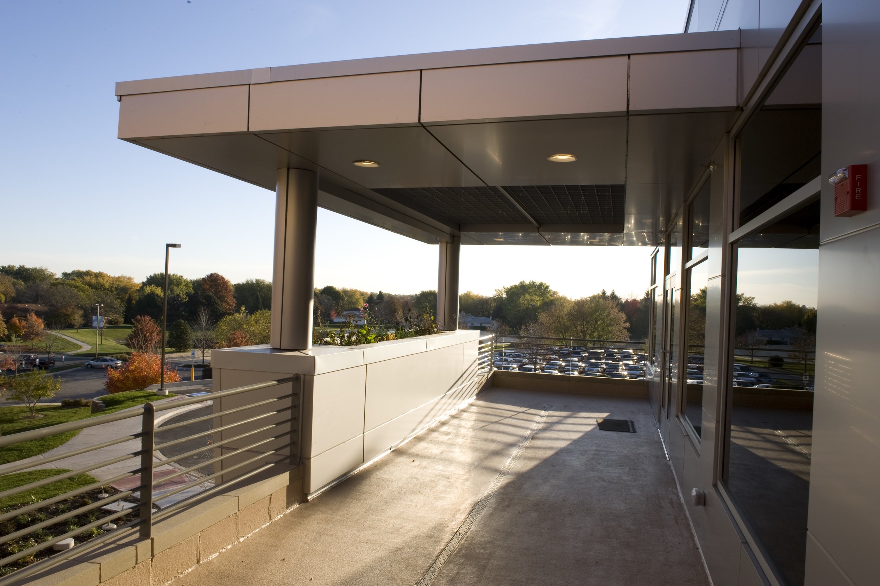
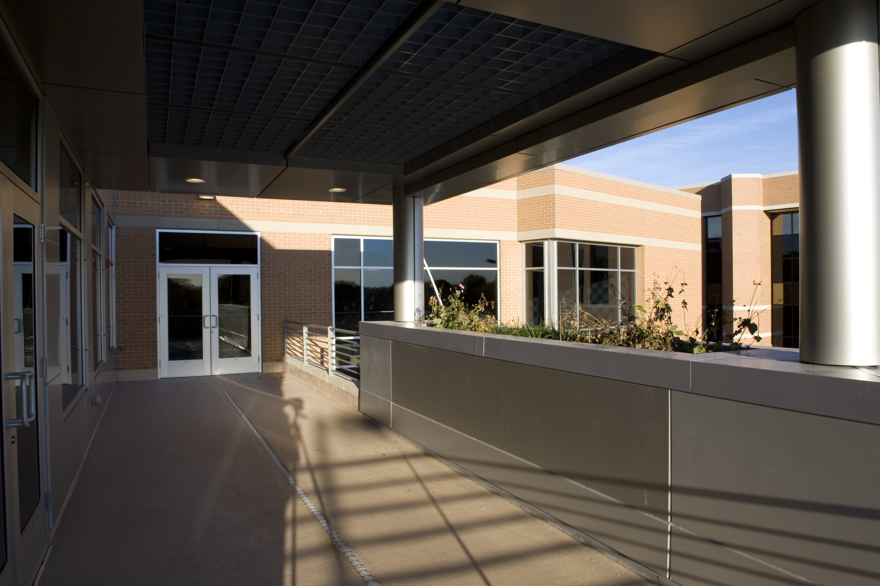
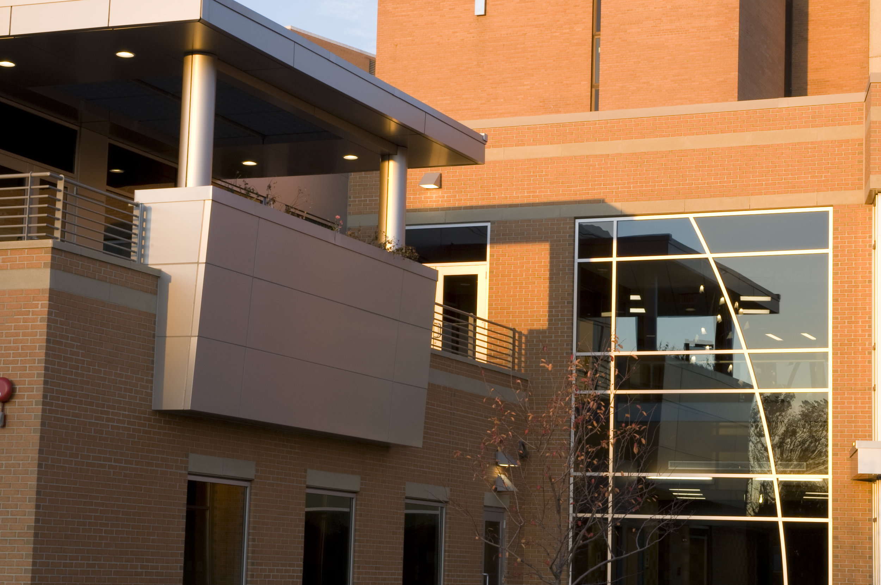
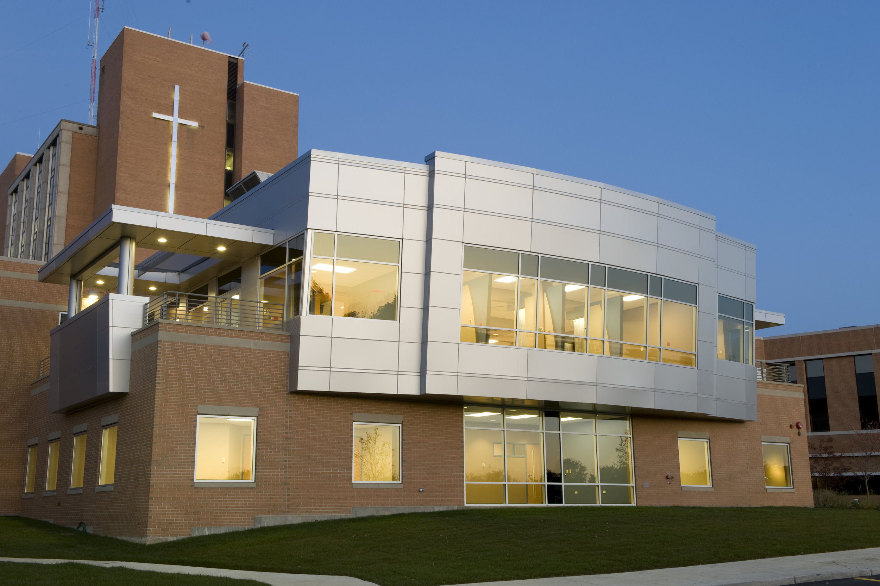
On the exterior, the sweeping curve of the infusion bays, the cantilevered treatment terraces, and the playful geometry all work together to create the dramatic structure the client desired.
We were able to complete this project in less than one year, with a budget (including furniture and equipment) that stayed beneath the state’s $8.1 million C.O.N. threshold. We accomplished this by integrating the general contractor into the design/construction team early in the process. This allowed us to estimate costs, work out details, and deliver the construction documents incrementally, rather than wait until the drawings were complete to identify and address problem areas. We were able to cut months off the entire project.
The finished building accomplished the client’s goal of creating a crowning jewel in their campus, on time, and on budget.
“Vasilion understands today’s healthcare environment, patient continuum and dedication to excellence. The design of our Cancer Care Center required considerable skill and patience, as well as the ability to communicate with everyone involved. This project embodies the standards of excellence required by Provena Saint Joseph Hospital.”
Talk to Vasilion Architects about realizing your facilities' design vision.
We keep it simple. Give us your wish list, and we'll bring your vision to life.

